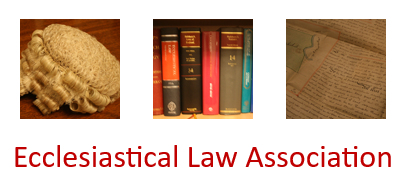There were two petitions before the Chancellor, the first relating to the moving of a painting from the reredos to elsewhere in the church and repositioning an existing cross to take its place. The second petition related to the replacement of the font, which had not been used for 25 years, with a new portable font. There were substantial objections to the two petitions. The Chancellor granted a faculty for both items, subject, inter alia, to a condition that, if no other church could be found to take the font, it should be taken apart and buried in the churchyard.

