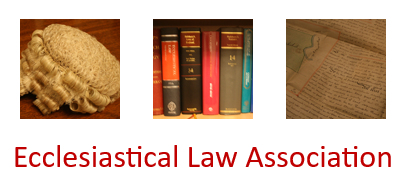The Vicar and Churchwardens sought a faculty to authorise a substantial reordering of the church. This judgment deals with the first phase: replacement of pews with chairs, the levelling/replacement of the floor, the construction of a chancel dais, and the installation of two toilets, one of which will be accessible. Initial consultation with, and the views of, the Diocesan Advisory Committee, Historic England, the Church Buildings Council and the Victorian Society had been on the understanding that the proposed replacement chair would be an all wood 'Theo' chair, but when the petition came before the Chancellor the petitioners had chosen instead a metal-framed, upholstered 'SB2M' chair. The Chancellor approved in principle all the items, but was not prepared to approve the SB2M chair without further consultation taking place with the before-mentioned bodies and a further opportunity for the petitioners to consider an alternative chair or make a stronger case for the SB2M chair.

