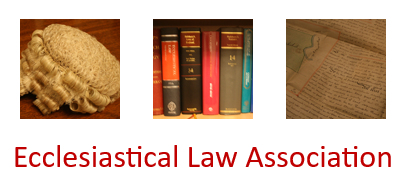Judgment Search
Downloads
Click on one of the following to view and/or download the relevant document:
Alphabetical Index of all judgments on this web site as at 10 September 2024
Judgments indexed by Diocese:
2024 Judgments
2023 Judgments
2022 Judgments
2021 Judgments

