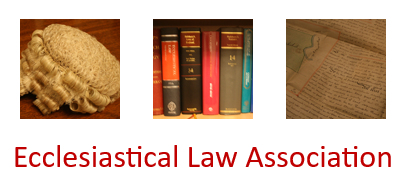Faculty granted for extensive re-ordering including, the provision of toilet facilities, the removal of the choir stalls on both the north and south sides of the church, repositioning of the font, and the use of chairs in the new baptistry area, the removal of three rows of pews at the rear of the church, the installation of a balcony with stair access at the west end of the church, the provision of a separate meeting area under the balcony and a refreshment bar, a wooden and glass screen to divide the worship area from the meeting area, the replacement of the wooden main entrance door with glass doors.

