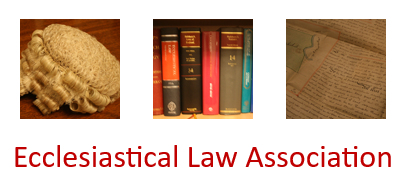The Rector and churchwardens of this Grade II listed, New Town church (mostly rebuilt in 1866-7 by J. W. Hugall in the Early English style) applied for a faculty for the installation of wall-mounted television screens on either side of the chancel arch. The local planning authority, as statutory consultee, supported the proposal. The DAC did not recommend the proposal for approval by the court because (1) the proposals were felt to cause harm to the appearance of the listed church building, which was not outweighed by the purported benefits of the scheme; and (2) the applicants had not undertaken a professional options appraisal to properly investigate alternative options for audiovisual provision which might reduce the harm to the appearance of the building. Historic Buildings and Places (with the support of the Victorian Society) supported the DAC in pressing for a comprehensive exploration of all kinder options than the proposed solid television screens, and wished to press for retractable, rather than solid, screens. No-one elected to become a party opponent,1189 so the faculty application was formally unopposed. The Chancellor held that any harm to the significance of the church was outweighed by the benefits of TV screens, which were more suitable in the context of this particular church than a retractable projector screen. He granted a faculty for a trial period of five years in the first instance.

