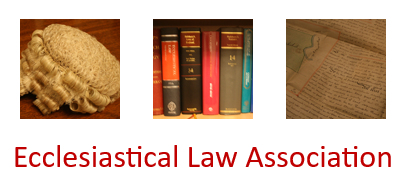The Vicar and Churchwardens wished to carry out an extensive programme of reordering to facilitate the use of the church as a 'Resource Church' capable of reversing church decline in Blackpool, with an emphasis on encouraging young people to attend the church. The Church Buildings Council (CBC) and the Victorian Society (VS) objected to the covering of the Victorian tiled flooring with carpet. The VS also objected to the removal of the canopied pulpit and the lectern. However, neither the CBC nor the VS wished to be parties opponent. The Chancellor was satisfied that, far from causing harm to the significance of the church (which had been dramatically changed by previous reorderings before it was listed), the proposals would enhance the setting, and any harm would be outweighed by public benefits. The Chancellor granted a faculty for all the proposals, with the exception of the lectern, deferring a decision on that item until the reordering of the war memorial chapel was completed, in case the lectern could conveniently be accommodated there.

