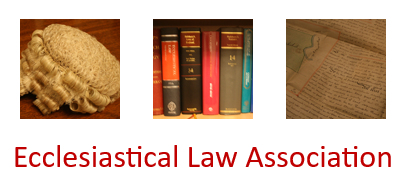The petitioners were the priest in charge and a churchwarden of an unlisted church built in 1974. Their proposal was to remove 18 pews and introduce 100 wooden chairs with red upholstery. The DAC did not recommend the proposal, stating that the chairs were heavy and would be difficult to move, and the dark red upholstered chairs would be detrimental to the light levels and appearance of the church interior. At a visit to the church and to a neighbouring church, which already had the same type of chair as that proposed, the Chancellor was satisfied that the chairs were not too heavy or difficult to stack. Moreover, the existing pews (acquired from another church) were painted with a yellowish colour and were looking chipped and tired, and they easily slid on the parquet floor, if leaned on. The Chancellor was satisfied that the chairs were a better and more comfortable alternative to the pews and he therefore granted a faculty.

