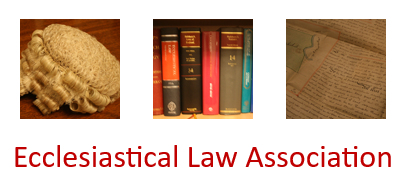In 2014, the inspecting architect had recommended Zinsser Grade 1 paint for the redecoration of the interior of the church as authorised by faculty. The paint proved to be totally unsuitable. It was impermeable, and the migration of salts from the walls to the paint layer caused it to expand and flake. In 2017, the Chancellor ruled that the Zinsser paint should be removed and the walls repainted with limewash or an alternative paint approved as an amendment to the original faculty. Options put forward by a new architect were (a) to maintain scaffolding in the nave for 5 years to monitor the condition of the walls before further repainting, or (b) replastering and repainting, which would destroy fragments of old wall paintings. The Church Buildings Council, Historic England and the Society for the protection of Ancient Buildings rejected both (a) and (b), preferring overpainting, which the Parochial Church Council did not consider would solve the problem of the Zinsser paint flaking in future. The Chancellor granted a faculty to remove the Zinsser paint from the walls, and also the plaster beneath it and then to apply new render to the walls, followed by a suitable number of coats of limewash to the fresh wall surface.

