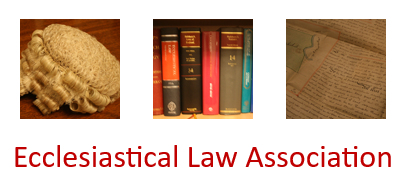In 2008, the church architect sought formal advice from the Diocesan Advisory Committee for internal redecoration of the church. A revised request for formal advice was submitted in 2011. The DAC issued a certificate (with provisos) in respect of "a single coat of lime wash to the interior of the church". Work started in 2013, although no faculty had been granted. By the beginning of 2017, the walls were discoloured with algae. The architect advised the PCC that any remedial work and repainting would be covered by the earlier faculty (which in fact did not exist). Repainting was carried out in 2017, but with white clay paint instead of lime wash. When it was discovered by the DAC Secretary that the work had been done without faculty, an application was made for a confirmatory faculty. The Chancellor granted a faculty, but criticised the architect for allowing work to proceed without first making sure that a faculty had been granted, and he directed that the architect should pay two-thirds of the court fees.

