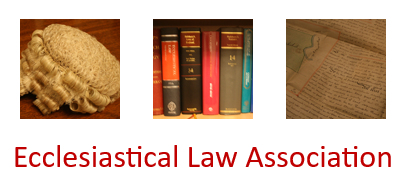The reordering proposals included: removal and disposal of the nave pews, the removal of a balcony structure, the disposal of an electric valve organ, the levelling of the floors by removing the pew platforms, the relocation of the pulpit, the construction of a ramp to the dais, the introduction of a new boiler and underfloor heating system, a new lighting system and a new audio-visual system, the replacement of fibreglass windows with clear glass leaded windows, the provision of a crèche area and a storage area, alterations to the ‘font doors’, new flooring, chairs and tables and complete redecoration. The Victorian Society objected to the removal of the pews and their replacement with upholstered chairs. However, the Deputy Chancellor granted a faculty, being satisfied that the petitioners had made a good case for the proposals and that the resulting public benefit would greatly outweigh any harm caused to the significance of the church as a whole.

