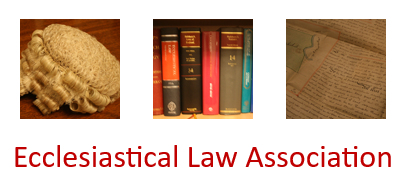The faculty petition proposed the disposal of a wooden lectern. The petitioning churchwarden stated that the lectern was not being used, was unlikely to be used again, and was merely taking up space. The lectern bore an inscription to say that it had been given by a significant benefactor of the church in memory of her brother, who was a priest, but who had spent no part of his ministry in the parish. He had died in 1925. The Church Buildings Council recommended that, ‘as a good furnishing that has a long association with the church, this should be retained. The Council recognised it was redundant in terms of use but deemed it to be a high quality item and of interest as a memorial.’ The Chancellor refused to grant a faculty.

