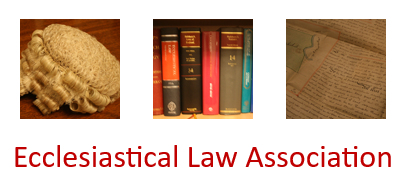The petitioners, the rector and churchwardens, removed from the churchyard personal mementoes which had been placed on graves, and which the churchyards regulations did not allow. They then gave notice of removal, where possible advising the families concerned as to where they could collect the relevant items. The petitioners subsequently applied for a faculty for the disposal of the items not collected. There were two objectors, who became parties opponent, around 40 other written objections, and there was an online petition opposing the faculty. The Chancellor decided that the petitioners were entitled to remove the items, as required by the churchyards regulations, and that a faculty was needed for their disposal. The Chancellor therefore confirmed an earlier decision to grant a faculty, subject to there being no objections.

